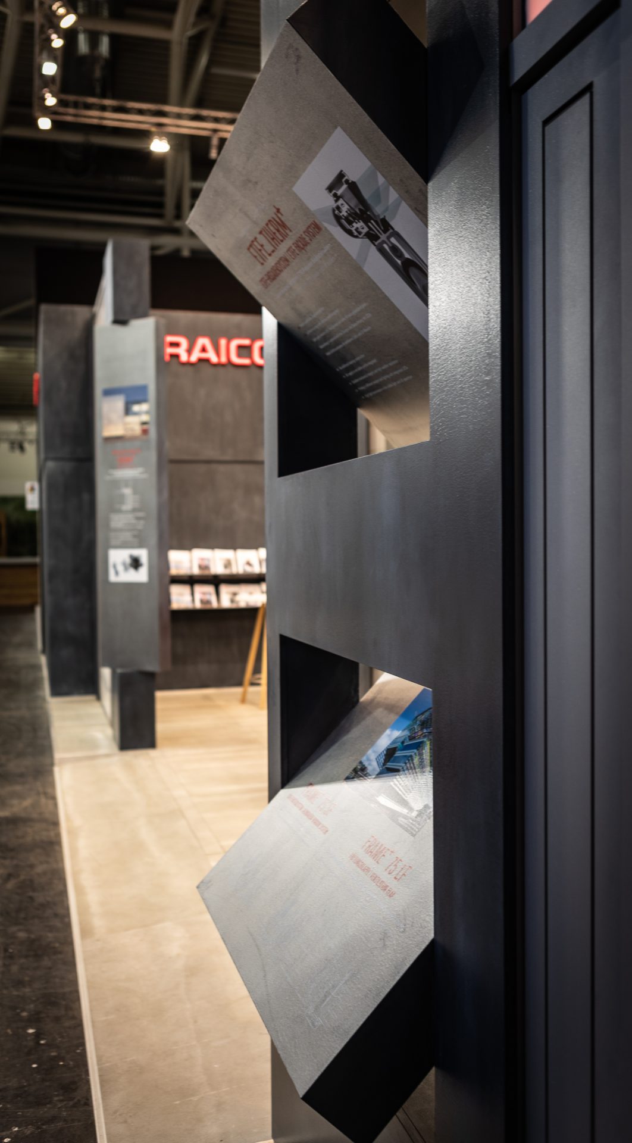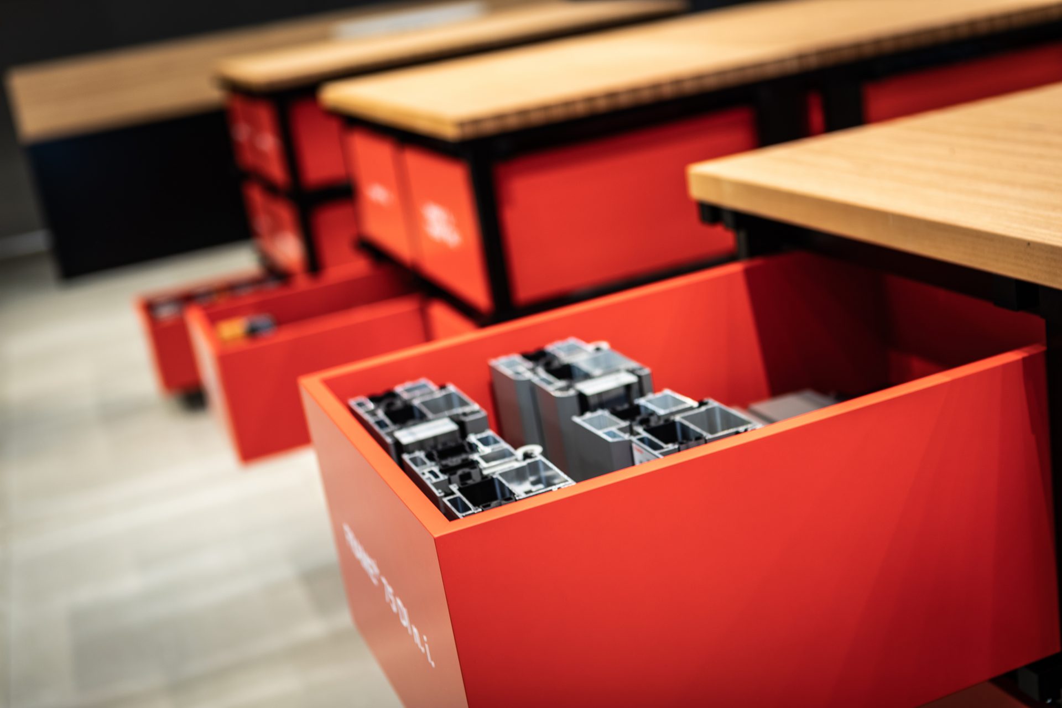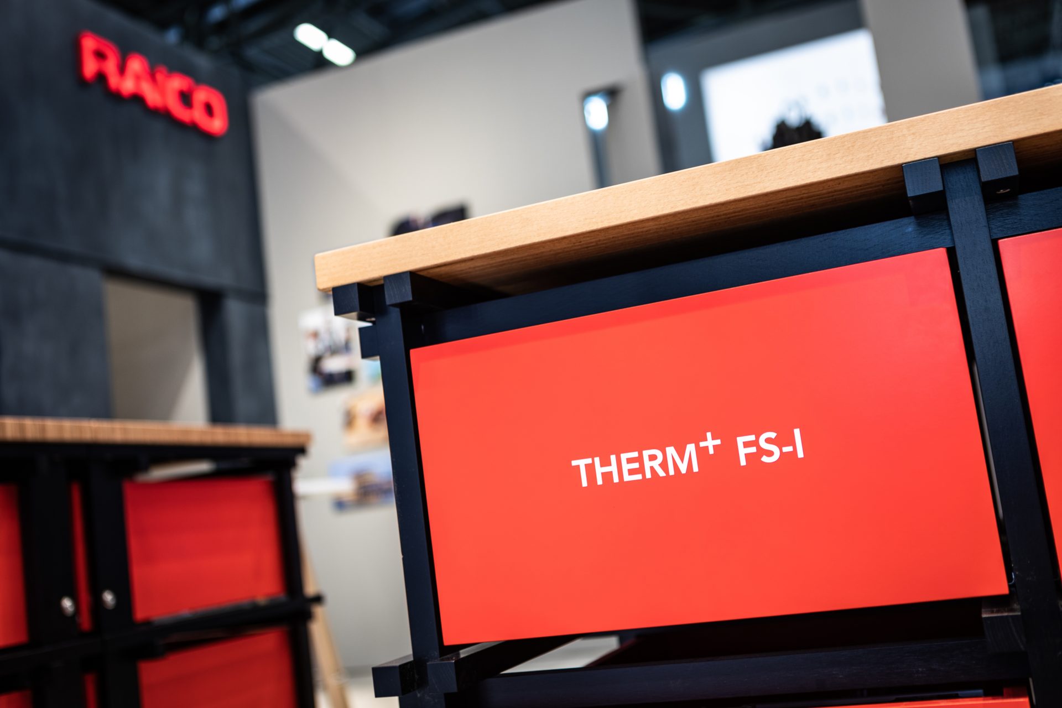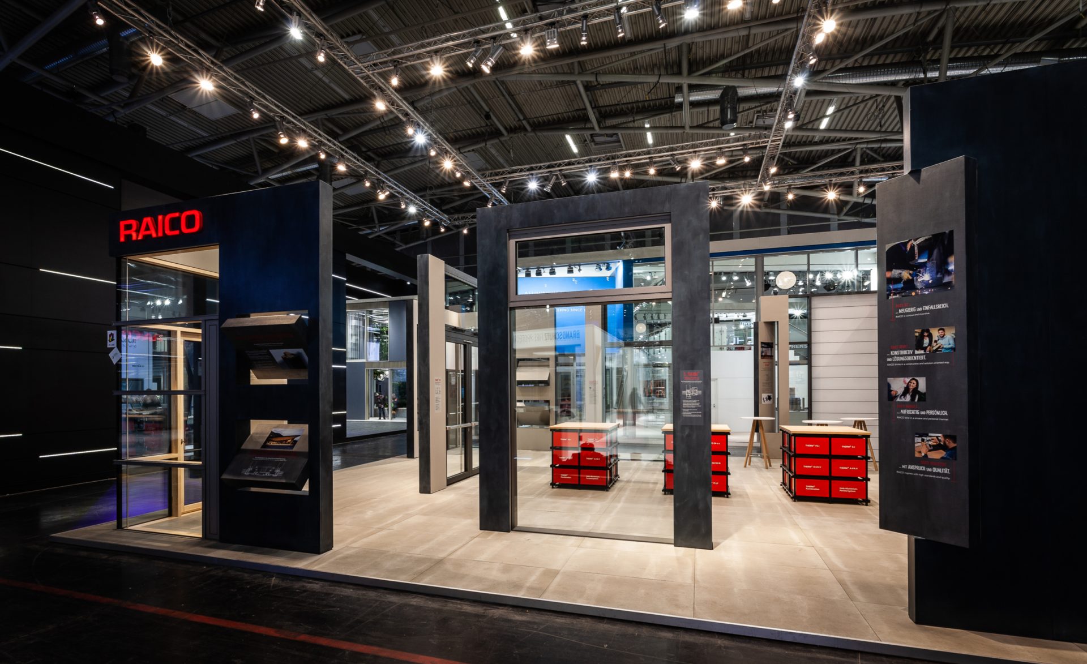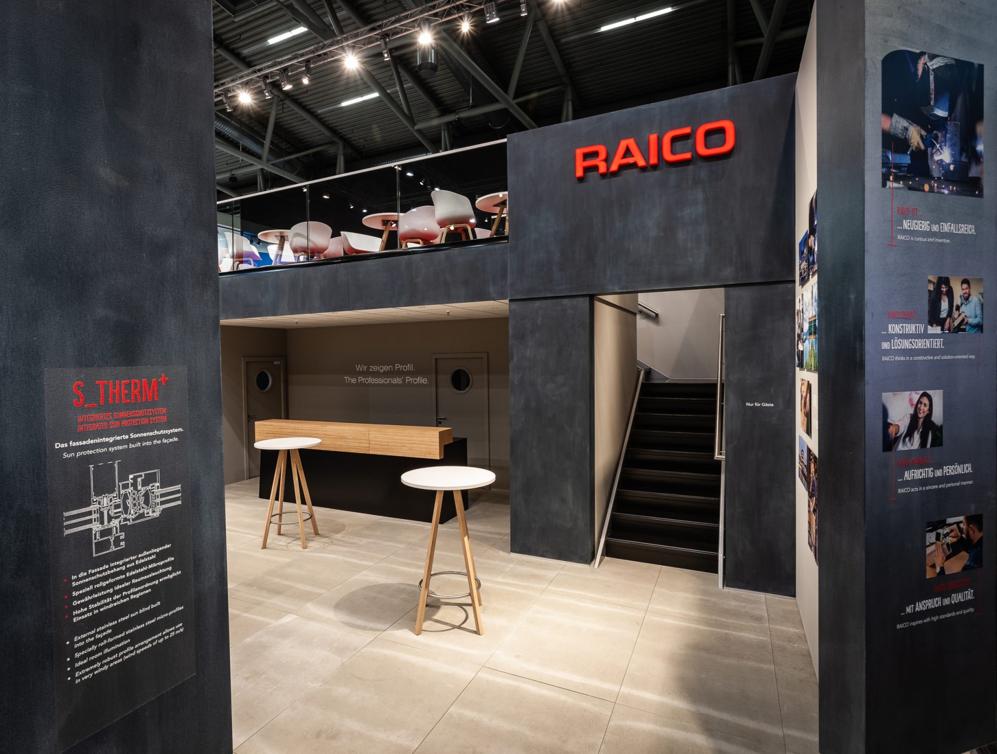RAICO – BAU – 2019

RAICO – BAU 2019
For the trade fair “BAU” 2019 in Munich, Arno Design took over the design and execution of the exhibition stand for the company RAICO Bautechnik GmbH.
The almost 200 sqm trade fair appearance had to stand out powerfully and self-confidently stand out rom the surroundings, simply stand out in the midst of the trade fair action.
The source of inspiration for the RAICO booth was the “Storefront for Art and Architecture” by the architect Steven Holl for the “Cultural “Cultural Center Gallery” in New York.
Here, the facade of the building was cleverly broken through with hatches and elements, thus providing a unique and detailed view of the interior of the gallery and detailed view into the interior of the gallery.
Similar to the facade for the Raico exhibition stand. The fold-out doors and panels invited visitors to discover the world of RAICO facade solutions and to playfully come into contact with the products.
step.
Despite the massive and austere anthracite-colored frame the booth nevertheless appeared open and inviting. The 4.10 m high facades with glass elements, which were artistically decorated on site by a church painter using were arranged in such a way that a view into the heart of the stand was always possible. into the heart of the booth was granted.
In the center, the “profile library”, three red counter islands, provided topics of conversation; a communication area and at the same time a pattern collection. Concealed beneath the solid wooden panels were 36 white lined drawers and 180 RAICO samples on display.
On the second floor of the booth a relaxed lounge area invited to sales talks and to linger.

